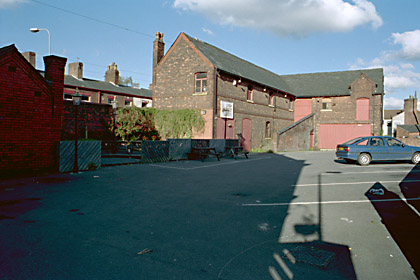Boar's Head (King St).
Former stable block serving adjacent Boar's Head public house, now gymnasium and store, c.1900 with late C20 alterations.
Red brick, with Accrington brick surrounds to openings, and also used to define gables. Welsh slated roof. L-plan, with long stable range to street frontage, and shorter service wing at right angles to stable.
Two storeys. Stable range courtyard elevation with ramp access to first floor in the angle of the 2 ranges, with raked sidewall and setted ramp floor. 2 ground floor door openings and 3 first floor openings with late C20 window frames.
Brick banding above ground floor openings, and linking first floor cills. Stable street elevation with blocked ventilator openings with segmental arched heads and sloping cills to both storeys, all now blocked.
Taller openings to end bays at ground floor level, and corner chimneystack at right-hand end. Service range with full width vehicle doorway to ground floor, with taking-in doorway to first floor set below blind gablet. Window opening to left.
INTERIOR: altered and fittings removed, but with blue brick paving to ground floor. Queen strut roof trusses with extended principal rafters. A now rare example of multi-storeyed stabling, generally associated with urban sites, where conventional single storeyed stabling would have been a far more costly development. Although altered, this example is still closely associated with the commercial premises it served, and forms part of its setting. It indicates the continued dependance upon horse drawn transport in the early C20.

